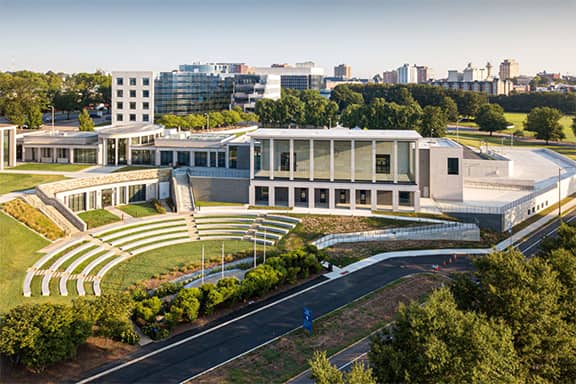VA WAR MEMORIAL – ENERGY MODELING
Two types of energy modeling were performed for the new two story, 20,000 sq foot, Phase 3 expansion of the Virginia War Memorial. The addition included office space, gallery and assembly space with underground parking deck. The first energy analysis was performed for CPSM compliance to study energy conservation features of the proposed building and compare two HVAC system types to validate the chosen system. The second energy model was performed for compliance and points to pursue LEED Silver status. Energy modeling was used to determine the most cost effective, energy efficient systems in comparison to the baseline building per ASHRAE 90.1 Appendix G. The proposed building mechanical design included variable air volume air handling units with energy recovery wheels, air side economizer and carbon dioxide detection for demand controlled ventilation. The enclosed parking deck exhaust system was designed for intermittent operation controlled by a gas detection system to improve energy efficiency. This project achieved LEED Silver Certification.
This project was nominated for "Best Placemaking" on p. 29 of the Golden Hammer Awards. View PDF


